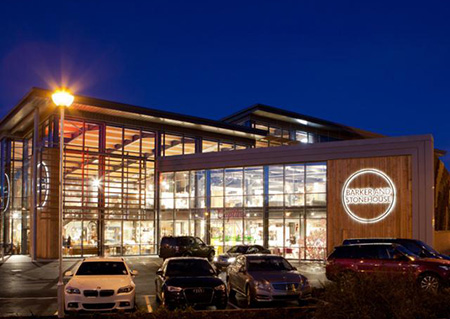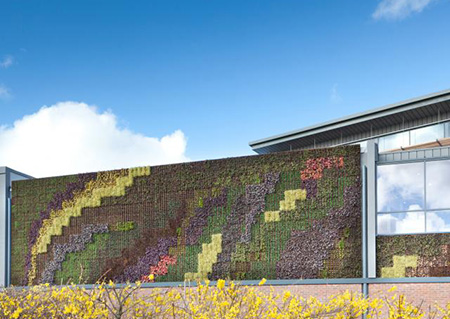The Granary
17a High Street
Yarm
TS15 9BW
UK
t: +44(0)1642 780318
f: +44(0)1642 788988
Barker & Stonehouse
Project Brief: The Client was looking to move its head office and Teesside store from a Middlesbrough industrial park site to a more prominent retail location.
The design adopted for their store in Knaresborough was to be the basis for the new Teesside store only on a larger scale and with a more adventurous use of materials.
Project Summary:
Initially the project involved the demolition of an existing health club which occupied the site and had been vacant for a number of years. Following this the site was piled to allow the groundworks to be completed and the building shell works to follow on.
The completed building and shop fit out was completed within the 40 week programme which allowed the landmark store to open for business in time for the important Easter 2015 holiday period.
The completed building incorporated a photovoltaic panel array on the roof as well as a planted flowering green wall to one elevation which was the first of its type in the North East of England.
Visit: gazettelive.co.uk/whats-on/whats-on-news/view-take-look-around-new-8933345
Client:
Barker and Stonehouse
Location:
Teesside Retail Park, Stockton
Market Sector:
Retail
Teigh Role:
CDM Co-ordinator
Project Value:
£4.5m
Duration:
40 Weeks
Form of Contract:
N/A
Floor Area:
3,700m2 retail and 650m2 offices




